Many years ago, I had the privilege of participating in the London Open for Play event thanks to Tim Gill. The first place we visited was the Kate Greenaway Nursery. Of all the outdoor spaces I have visited, this one remains memorable owing to the thought and effort put into creating it. It is a truly child-centred process and design and suitable for children aged 0-5 years without segregated areas.
Between 2004 and 2009, the outdoor space was completely revamped. Wendy Titman Associates undertook the design contract. Wendy researched and wrote one of the most powerful publications I have ever read about the impact of school grounds on children – Special Places; Special People: The hidden curriculum of school grounds. This work should be on the required reading list of every teacher educator. The quotes in this blog post are taken from this book.
Through the two-year research project, Wendy demonstrates that a school grounds, by design, influences the way children behave and looks at what determines the behaviour of children in these places. Thus, to visit an outdoor space designed by someone who is highly knowledgeable and skilled in this matter is interesting. The Kate Greenaway Nursery is a warm, welcoming place where children clearly enjoyed being and as a visitor I did not feel like an intruder upon this.
The design project was not an overnight affair. According to an article by Helen Nichols in Teaching Times Volume 4:1 21 Century Schools Learning Outside the Classroom the project began in 2003 when Julian Grenier, the head teacher of the nursery at the time, gained a £5000 grant to refurbish the outdoor indoor and outdoor spaces by the local education authority after a building extension had happened. In a wise and far-sighted move, he engaged Wendy Titman to “watch and observe the children’s activity and to develop ideas over a year.” Julian felt this was money well-spent because,
“…part of what Wendy did was she produced the most wonderful illustrated plans. Once we had these it was actually quite easy to raise the money. There was Section 106 money available and the whole garden project was funded in one go from that. The funders loved the plans.”
The attention to detail is quite extraordinary, down to every plant carefully selected for a particular purpose and effect. This may seem over-the-top, but the totality of the choice, design and layout has made a significant difference. As Wendy stated, children value
“…colour and beauty and interest, which engenders a sense of ownership and pride and belonging in which they (children) can be ‘small’ without feeling vulnerable, where they can care for the place and people in it and feel cared for themselves.”
p58.
For example, look how the bamboo grove makes natural dens and how inviting this is at child-height…
According to Julian,
“The planting was organised by Annabel Downs who worked closely with Wendy. Together they organised a very memorable day, when the children and families planted pretty much everything in the garden. There is never a problem of children digging out the plants and I’m sure that this is because at the beginning, they made such a contribution to the planting.”
The addition of raised beds for gardening is part of the overall approach to considering children’s needs, values and wishes. Wendy found through her research that,
“Where children had been involved in planting and tending flowers, their sense of pride and ownership became symbolic of their relationship with the school as a whole. The majority were deeply committed to caring for their garden or plot or planter, expressing pride in what they had done, excitement in watching the flowers grow and sharing in what they felt to to be an enhanced image for that school. This level of participation was symbolic of real ownership, that the grounds were theirs, that the school had vested a degree of trust and responsibility in them.”
p39
The area seems to be bearing up extremely well to high levels of use. Discussions with the staff confirmed that children are actively involved with this process and that there is a part time member of staff whose remit includes this. The Special Places; Special People report also suggested that:
“…children read not only the physical landscape but from traditions, practices and the attitudes of those around them. In other words how the grounds are managed and maintained, the way things are ‘done’ or ‘not done’, was also seen to have considerable influence on children’s attitude and behaviour.”
p55
As well as specific attention being given to planting, the use of paths has been really clever. They twist, turn and gently curve around the natural place space providing lots of opportunities for choosing which way to go if walking or on a bike. There is an element of decision making constantly at play. The Special Places; Special People report suggests that children seek a range of opportunities from an environment which is
“therefore required to offer the potential for children to ‘do’ and ‘think’ and ‘feel’ and ‘be’ all at the same time.”
p58.
The variety of surfaces in the paths is a blog post in itself. What this means, is that even in winter, when many plants have died back, the area remains inviting and attractive. Also for crawling, walking and biking, the trails provide textures that add to the challenge of negotiating them.
Even the edging of the paths and the borders between features are a feature in themselves providing intriguing trails! Children can use these in their play too. In the photo below, you can see the appeal of balancing along the wooden borders here or the challenge for toddlers in negotiating the double step up to the grass. Julian remembers why Wendy did this when she spent time observing the old garden.
“She measured lots of children’s shoes, and then made sure that the raised edging around some of the planting was just the right width for them to walk along it, with enough challenge to make it hard, but not impossible.”
The actual area of the outside space is really quite small. However it has an illusion of feeling much bigger. Winding paths through and around the foliage and features have maximised the use of the land and add to the sense of discovery for a little child. For example, behind the gardening containers is a “secret” path.
Children need space to roam and be alone or away from the prying eyes of adults. The above area gives a special level of privacy. The change of surface from the formal pathways makes one feel off the beaten path. This is so important in terms of children being able to find a place to be themselves.
The area is slightly undulating in places. This is another deliberate feature – the creation of mini-hillocks. Very often children’s play areas are flat. Anyone with teletubby hills in their outdoor space knows how popular these are. It also is a good way of using any excess material created from other work. For example, the beach-style sandpit is situated at ground level so has been dug into the ground. This provided the material to create undulations.
The sandpit is another key feature. The sweep of the curved sides makes it very attractive. The use of the shade sails and foliage provides lots of shade around midday but with sun spots for contrast. It’s always worth thinking about when and where the sunlight and shadows fall throughout the day and taking account of this any design.
The sandpit design is delightful. There is almost always overspill of sand from sandpit. So the sandpit is contained within a “sandpit” – the surfacing around the sand and water area.
Sand and water go naturally together – think of beaches! The water area is close by and also has interesting challenges within itself. Firstly, the shape and size allows a large group of children to play here. The raised “puddles” all are at different depths. The water doesn’t naturally flow between them either so children have to find ways of transporting the water between the puddles. There used to be a pump that children had to work, but this has recently been replaced with a tap. I rarely see this level of challenge in tiered water areas.
The raised wooden play area is a prominent feature of the outdoor space. Unlike many outdoor spaces, this has been situated alongside the centre walls which reduces its domination of both the landscape and children’s play. It was a slightly later addition to the outdoor space in 2009, and as with everything else, there is documented evidence of children’s involvement in the design and construction, making it bespoke and unique.
I like it because it is not a wishy-washy structure. Very often children’s fixed play equipment in standard playground catalogues provides a poor level of physical challenge to 4 and 5yr old children. I think the rite of passage of being able to climb up a ladder, negotiate a walkway or other physical achievement can be lost in early years’ structures. I’m also a big fan of lookout posts and places which give children a feeling of being at height and a view. It’s an essential part of learning about our landscape and how it is formed as well as providing a birds-eye view.
Space and freedom are important aspects of a place for children. Despite being sited in a small area, the plaza beside the indoor rooms has that feeling of openness and spaciousness. There is a lack of clutter inside and out which also makes the place feel calmer and bigger.
Julian also remembers why plaza was created.
“Wendy would stand by the big sliding doors for a long time noting children’s body language as they went out into the garden. She noticed that lots of children felt scared at that point of transition. At that time, there was a lot of equipment right up by the classroom such as climbing equipment with bikes flying around. She felt it was important to create a very calm zone so that children could gradually emerge into the outdoors, starting in the calmest area and then when they wanted to, make their way to the paths and the sandpit.”
There is a second garden area too. This provides more contrasting areas for children to play in. At first I was puzzled in that the area was covered in artificial grass. However I stumbled across the original report by Wendy which noted that the compacted London clay soil was such that grass was never likely to grow here. The area still has a calm and pleasant feel to it. I wonder though, if Wendy was designing the space today she would have used an alternative natural surface. The office shed below is also the art studio!
Another sandpit is also here. Again, it’s good to see large sandpit which children of all ages can access. There are no separate age-related areas outside, even though the centre has babies from 6 months onwards. Personally I’m always a bit puzzled by gardens which are zoned by ages, but that’s a rant for another blog post.
This secondary garden does have a more structured feel to it. I think that is down to the canopy. The translucent roofing allows for maximum light to come to this area on dull winter days. Again, look at the slight curve of the border on the left hand side and the amount of plants.
The willow planting is intriguing. It’s a pathway of interconnected willow dens. It’s almost maze-like! It lends itself to natural socialising and endless varieties of peekaboo!
In terms of impact, there have been a number of positive outcomes. Julian Grenier states,
“The zones in the garden provide focus, the challenges of the environment have raised levels of behaviour and a sense of security has emerged through the responsibility given to children.”
In other words, the Kate Greenaway Nursery and Children’s Centre does indeed provide a special outdoor place for their children. A place which truly belongs to them.
Finally many thanks to:
- Tim Gill of Rethinking Childhood and Paige Johnson of Playscapes for organising and hosting this visit.
- Julian Grenier who writes Inside the Secret Garden for his opinions and providing informative feedback on the draft version of this post.
- The staff on duty at Kate Greenaway Nursery when we visited who were helpful and very tolerant of my questions and requests!
In 2015, the video below was created – if you look at the outdoor images, you can see that outdoor space remains loved and well-used. When creating naturalised playgrounds, making them able to withstand intensive amounts of play can be a challenge. Wendy Titman has shown that a good design, based upon how children grow, develop and play with lots of observations undertaken to support the design brief pays dividends.
This post was originally published in October 2012. It is one of my personal favourites.


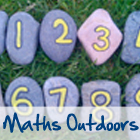
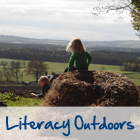
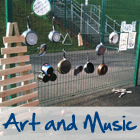
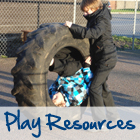
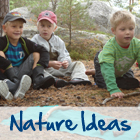
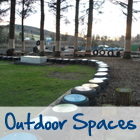
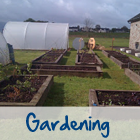











Oh thanks so much for sharing this wonderful place with us all. I can just imagine the calmness fo this space, it is truly beautiful, Kierna
Thank you for telling the story of how this space came about as well. It seems doable to add components to an existing space or in the planning, to consider these components in the project. That said, how will I decide between my original fire pit installation idea and the raised puddles!!!!
Hi Juliet, thanks so much for putting this post together, many pleasurable memories came back of working with Wendy, Annabel and the team at Kate Greenaway. I am really chuffed to see this! It made me go back through some of my backups and I found a document I put together about before/after, which we used at an Islington conference. I’ve posted this up at https://docs.google.com/open?id=0Bz0Fm3MxWcvQMVYyLTBYaWpBUDA
Many thanks everyone for your comments.
In particular, Julian, the photos in the pdf are fascinating. It’s chalk and cheese and these demonstrate even further the power of place. The contrast is significant and a stark reminder how much we need to continue to work towards decent outdoor spaces for all children.
What a gorgeous space! And to think it is designed with children in mind, that just is the icing on the cake! Thanks so much for sharing it! 🙂